 |
| |
 |
Neill Clerk
60 West Blackhall Street
Greenock
Tel: 01475 321406
|
|
Binnie Street, Gourock
(Flat, 1 bedrooms) |
Offers over £94,000 |
|
| |
 |
|
| |
Offering stylish living situated within a highly popular address this beautifully presented, bright one bedroom SECOND FLOOR FLAT is an ideal first time purchase. Particular features include the luxury refitted shower room and stunning upgraded dining kitchen which were completed in 2021. The double glazed windows were also replaced in 2021.
Occupies a central location close to the town centre with its range of amenities and transport facilities including frequent service to Glasgow which is ideal for commuters. Specification includes: double glazing and gas central heating. There is a communal rear drying green and private cellar. Rear views extend over Gourock towards the River Clyde span from Kilcreggan to Helensburgh.
Immaculate accommodation comprises: Entrance Vestibule by timber door. A single glazed door leads to the Reception Hallway with two inbuilt cupboards. The airy Lounge with three light bay window formation, focal point fireplace with gas coals effect fire, ornate cornice and ceiling rose.
There is a particularly spacious rear facing Dining Kitchen with two light window formation. Specification includes: quality upgraded high gloss grey toned units, grained effect work surfaces, splashback and vertical radiator. Appliances include: extractor hood, electric ceramic hob, oven and integrated dishwasher. There is ample space for a table and chairs creating a perfect space for relaxing/entertaining with family/friends.
There is a bright front facing double sized Bedroom. The luxury refitted Shower Room with rear window offers a three piece suite comprising: pedestal wash hand basin, wc and double sized shower cubicle with chrome style shower. Additional benefits include: vertical radiator and wall tiling.
Viewing is highly recommended for this beautiful home in a sought after location. EPC = D.
Entrance Vestibule
Hallway
Lounge - 3.84m x 5.16m (12'7 x 16'11)
Dining Kitchen - 5.44m x 3.71m (17'10 x 12'2)
Bedroom - 2.97m x 4.22m (9'9 x 13'10)
Shower Room
|
| |





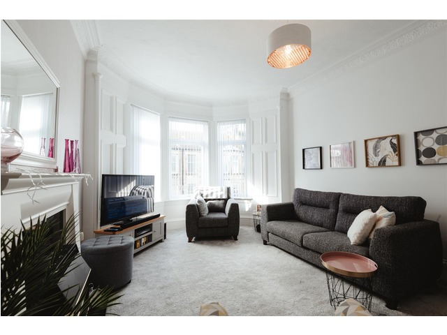
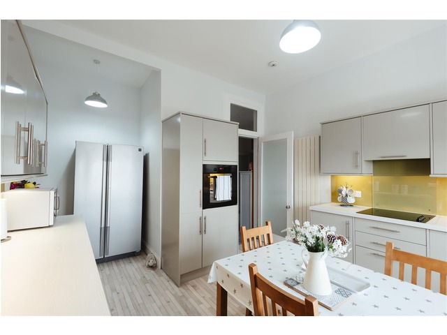


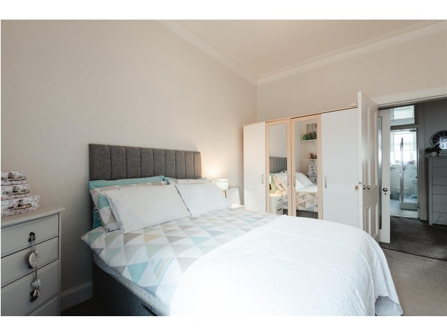
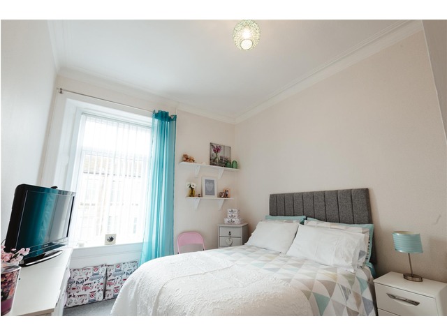
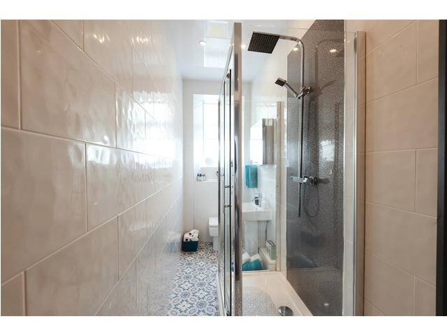
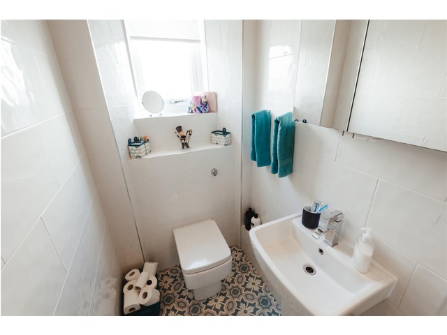
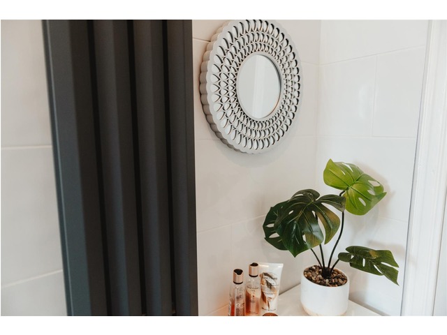
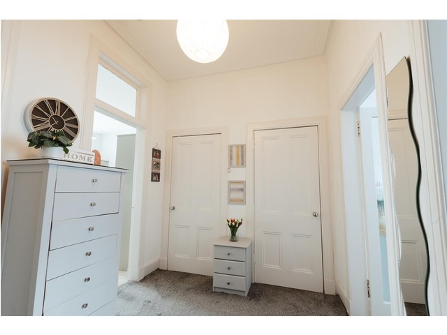
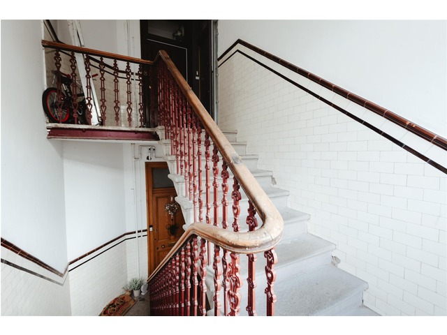
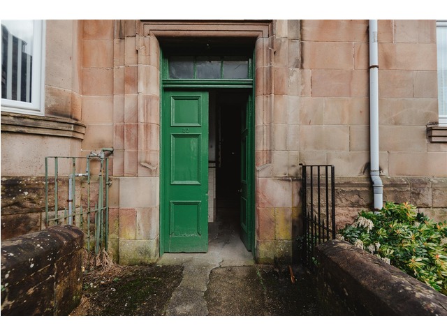
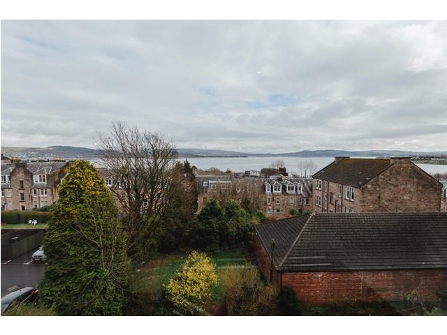
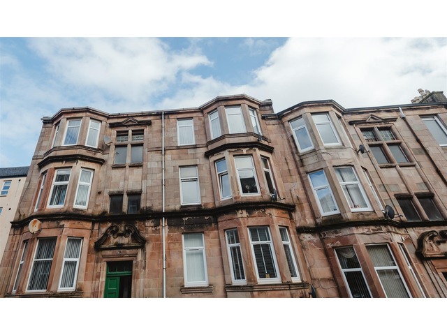
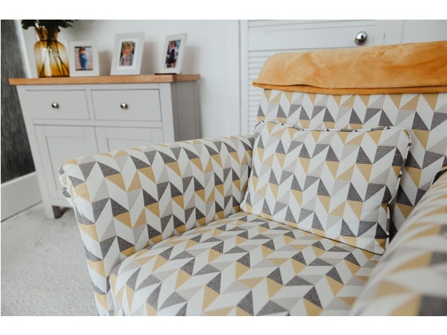
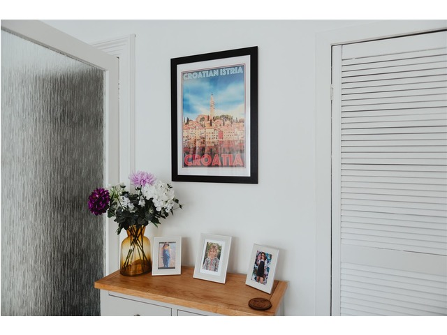
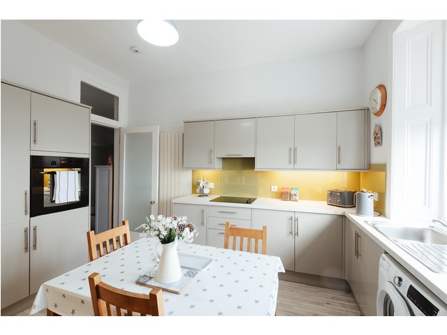
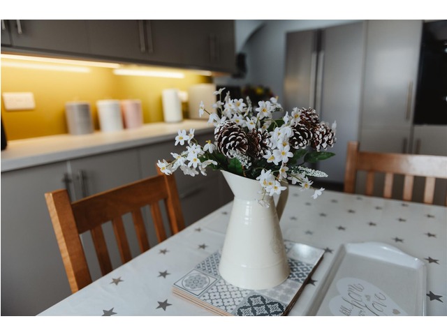
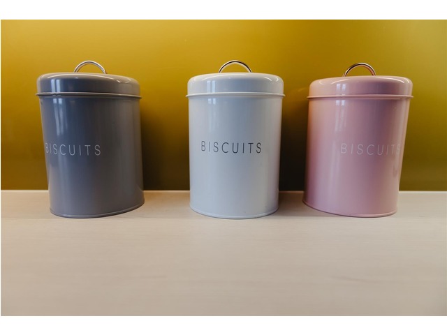
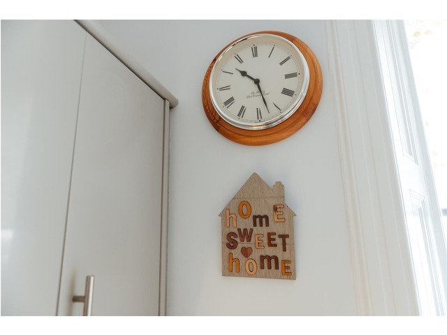
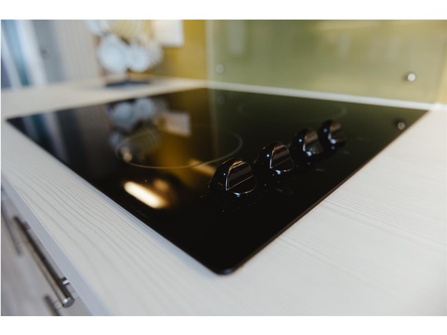
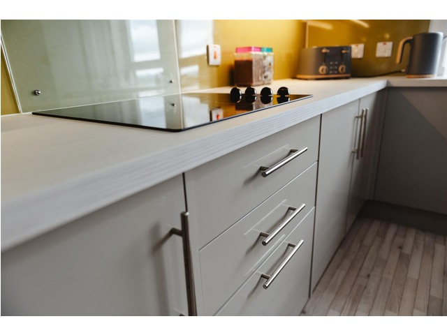
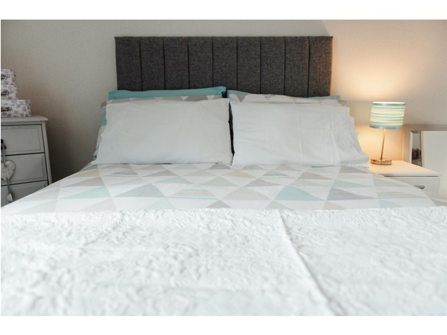
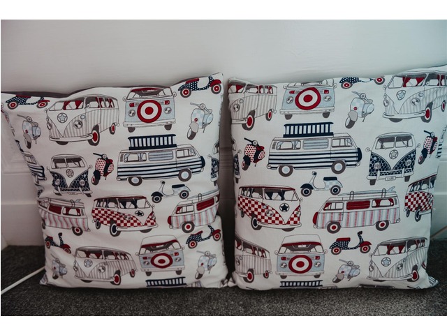
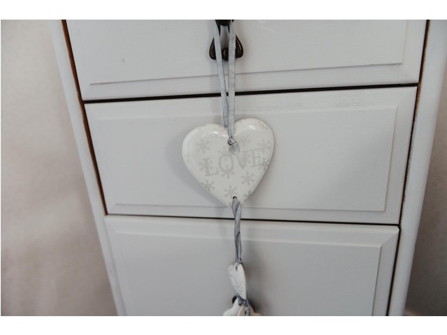
|
| |
 |
| |
| This house description is based upon information supplied by the owner, or on behalf of the owner. These property particulars are produced in good faith and do not constitute or form part of any contract. s1homes do not take any responsibility for the accuracy of the information contained in this document. |
|
|