 |
| |
 |
Slater Hogg & Howison (East Kilbride)
10 Brouster Gate
East Kilbride
Tel: 01355458057
|
|
Livingstone Drive, Murray, East Kilbride
(Semi-detached, 3 bedrooms) |
Offers over £160,000 |
|
| |
 |
|
| |
Spacious and well-presented three bedroom semi-detached villa is maintained to a high standard and is tastefully decorated throughout. It comprises on the ground level of the entrance hallway, bright and spacious lounge/dining room with French doors leading to the rear garden and a modern fully fitted kitchen.
The kitchen overlooks and leads to the rear garden, it has a good range of base and wall cabinets, integrated oven, hob, stainless steel extractor and free standing washing machine and fridge freezer.
The upper level comprises of three well-proportioned bedrooms and a recently refurbished modern family bathroom with white suite, electric shower over the bath and glass screen, there is ample storage and allows access to the loft from the upper landing.
The property further benefits from having gas central heating, UPVC double-glazing and is set within generous garden grounds to the front and rear.
The property is within the Murray area close to East Kilbride's Town Centre where extensive high street shopping is available. There are regular bus and rail services connecting to Glasgow and other destinations throughout West and Central Scotland and an impressive range of entertainment and sporting facilities are located in the town. East Kilbride also boasts first class access to Central Scotland's motorway networks, making the area popular with commuters.
Bathroom 6'6" x 6'10" (1.98m x 2.08m).
Bedroom 1 9'8" x 13'5" (2.95m x 4.1m).
Bedroom 2 12'10" x 8'11" (3.9m x 2.72m).
Bedroom 3 9'7" x 9'7" (2.92m x 2.92m).
Kitchen 13' x 9'5" (3.96m x 2.87m).
Lounge/Dining 22'9" (6.93m) x 14'1" (4.3m) reducing to 9'7" (2.92m).
|
| |





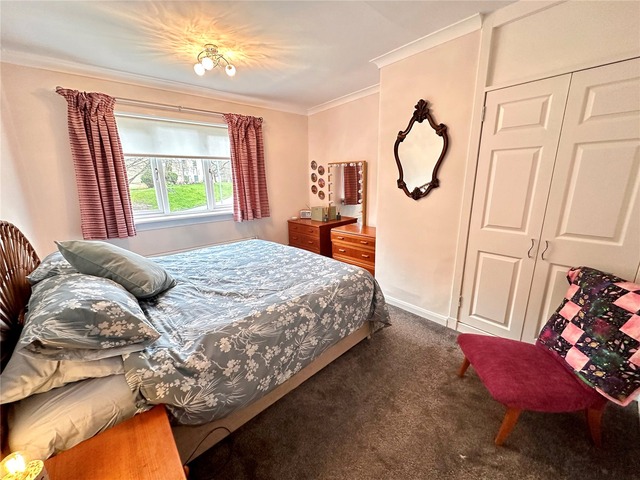
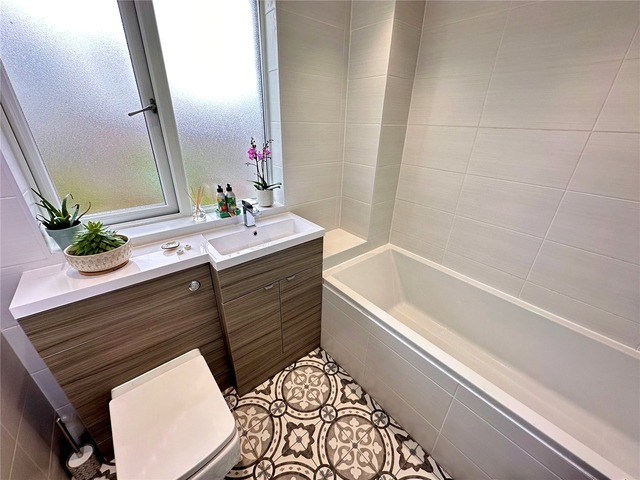


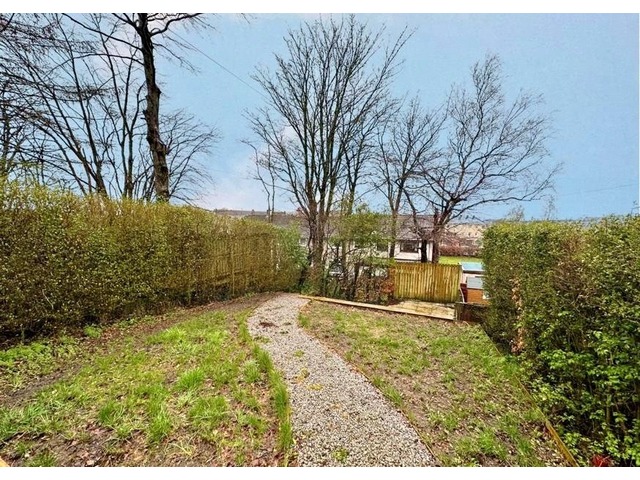
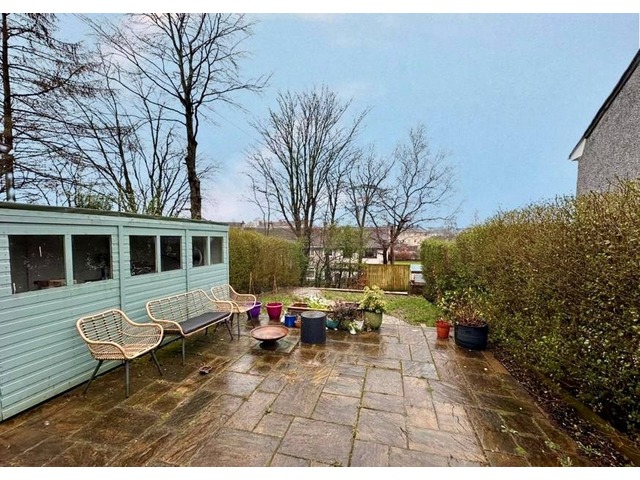


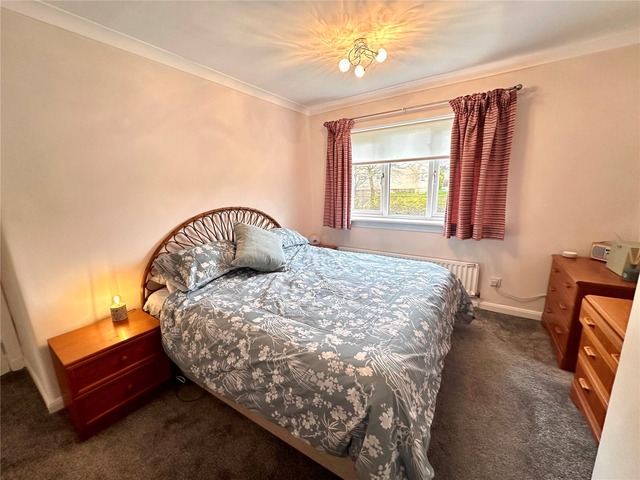
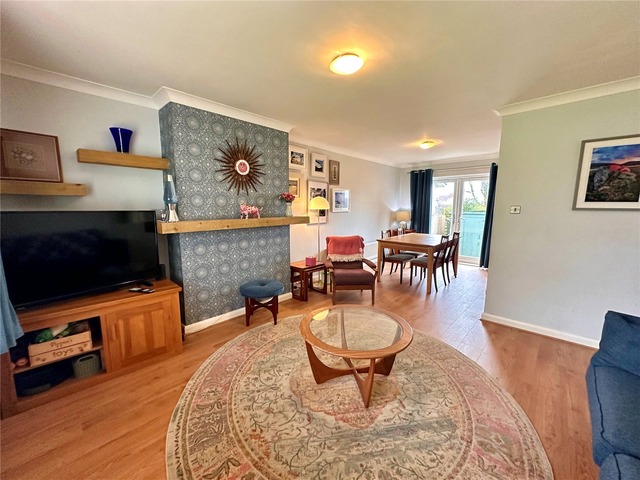
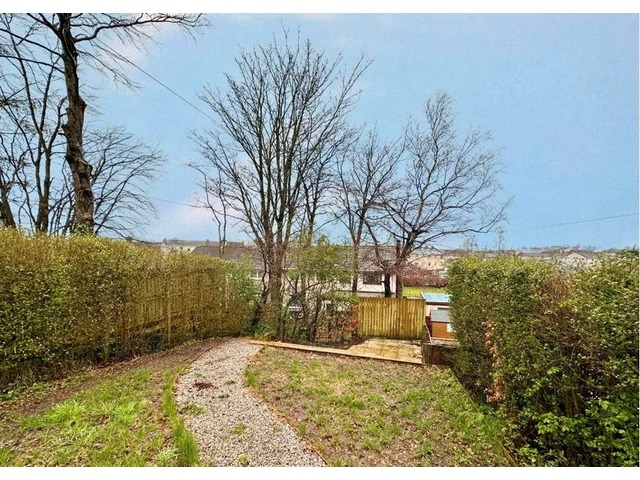
|
| |
 |
| |
| This house description is based upon information supplied by the owner, or on behalf of the owner. These property particulars are produced in good faith and do not constitute or form part of any contract. s1homes do not take any responsibility for the accuracy of the information contained in this document. |
|
|