 |
| |
 |
Slater Hogg & Howison (Largs)
94-96 Main Street
Largs
Tel: 01475 648066
|
|
Moffat Wynd, Saltcoats
(Detached, 3 bedrooms) |
Offers over £185,000 |
|
| |
 |
|
| |
3 Bedrooms
Entrance Hall
Living Room
Dining Room
Conservatory
Breakfasting Kitchen
En-Suite
Bathroom
Garage
A wonderful modern Detached Villa situated within an established and sought after residential development on the outskirts of Saltcoats. Enjoying a prime position, this excellent family home offers well proportioned accommodation extending to a welcoming reception hall incorporating a conveniently located WC, front facing living room, dining room , conservatory and a fully fitted breakfasting kitchen with access out into the enclosed rear garden. On the upper level there are three bedrooms - master with ensuite shower room and a family bathroom completes the accommodation. The specification of the property includes gas central heating, double glazing, garden grounds, and a driveway leading to a garage.
Early viewing is highly recommended.
Entrance Hall
Living Room 14'5" x 13'1" (4.4m x 4m).
Dining Room 9'10" x 8'10" (3m x 2.7m).
Conservatory 11'2" x 10'2" (3.4m x 3.1m).
Breakfasting Kitchen 14'9" x 11'2" (4.5m x 3.4m).
Bedroom 1 13'1" x 10'6" (4m x 3.2m).
En-Suite 11'10" x 6'3" (3.6m x 1.9m).
Bedroom 2 10'10" x 9'10" (3.3m x 3m).
Bedroom 3 11'6" x 7'7" (3.5m x 2.3m).
Bathroom 7'10" x 5'11" (2.4m x 1.8m).
Garage 18'1" x 8'2" (5.5m x 2.5m).
|
| |





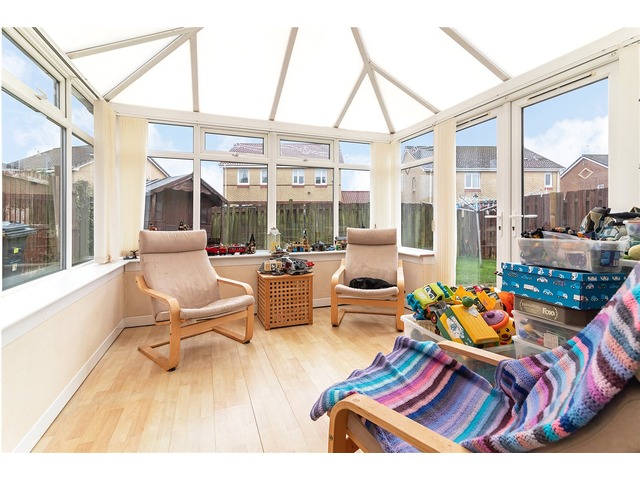
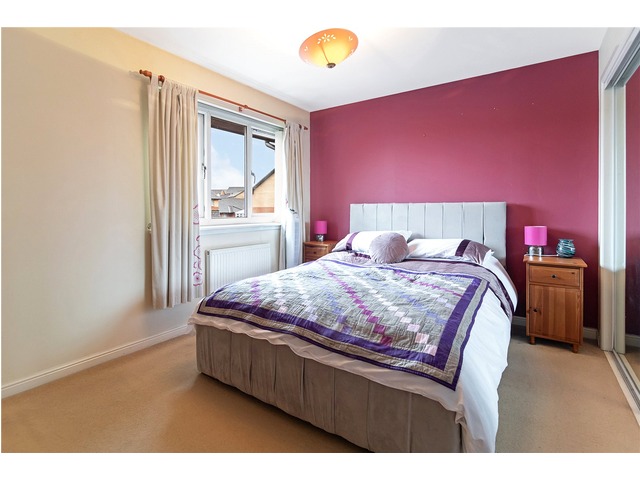


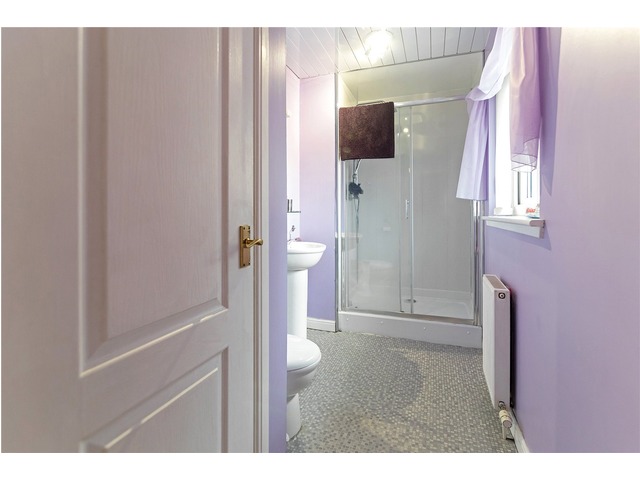
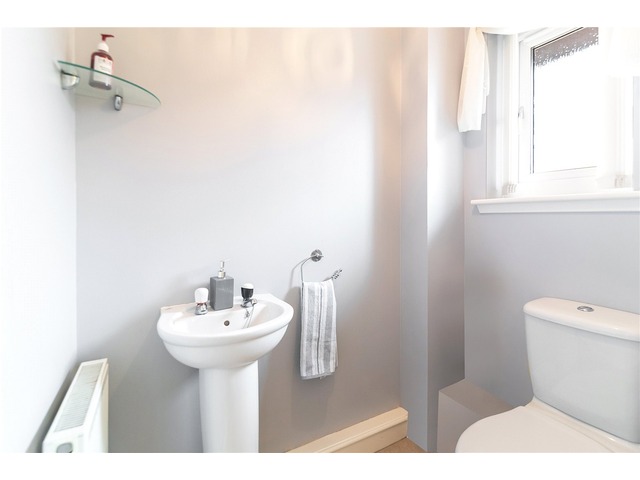
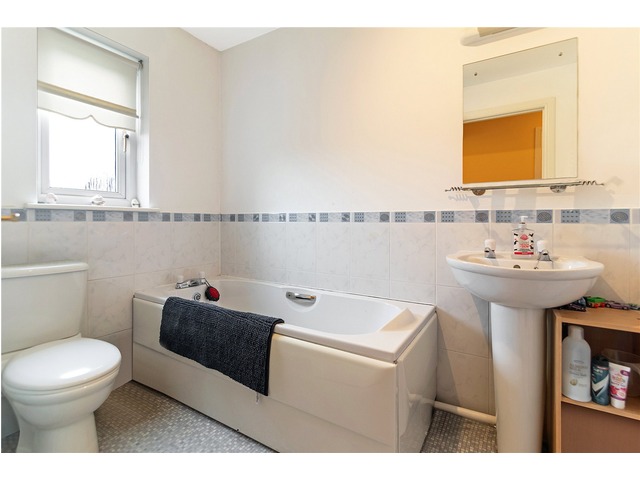

|
| |
 |
| |
| This house description is based upon information supplied by the owner, or on behalf of the owner. These property particulars are produced in good faith and do not constitute or form part of any contract. s1homes do not take any responsibility for the accuracy of the information contained in this document. |
|
|