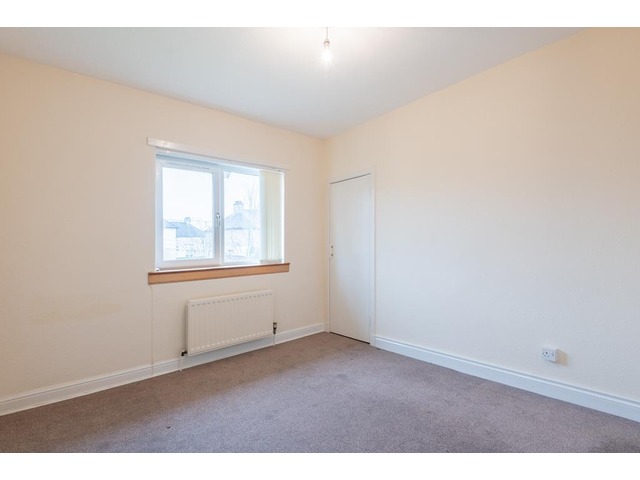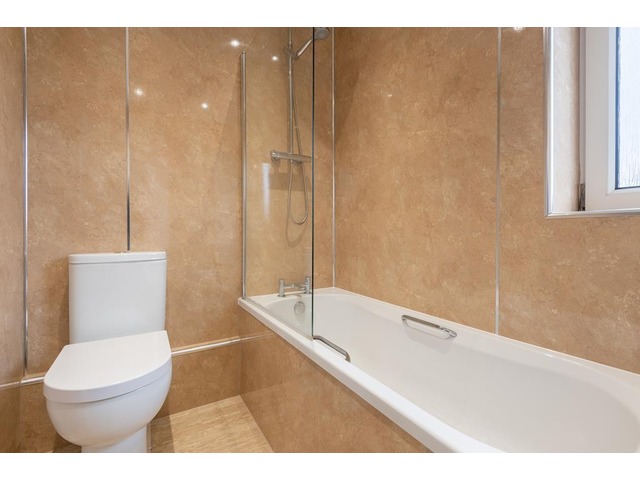 |
| |
 |
Fife Properties
9 Mitchell Street
Leven
Tel: 01333 421 774
|
|
Croft Crescent, Markinch
(Flat, 2 bedrooms) |
Offers over £95,000 |
|
| |
 |
|
| |
RECENTLY RENOVATED 2 Bedroom Upper Apartment in the heart of Markinch with good commuter links via the local RAILWAY STATION ideal for Perth, Dundee, and Edinburgh. Within easy walking distance of the local amenities including the Primary School, shops, health/leisure facilities and also nearby Glenrothes providing a huge variety of shops, supermarkets, bars, cafes/restaurants and Secondary education. Accommodation: Hall, lounge, breakfasting kitchen, 2 double bedrooms and a bathroom. DG. GCH. Garden. PERSONAL PROPERTY TOUR available online.
DIRECTIONS - Please contact agent for further information.
HALL - Access is via a composite door with opaque double-glazed inlets leading into the stairway. Carpeted stairs leading to the upper landing with double-glazed window to the side into the hall. Cupboard houses the gas central heating combi boiler with shelving/storage space. Hatch provides access to the roof space via a fixed metal ladder. Radiator. Carpeted.
LOUNGE - 4.72m x 4.09m (15'5 x 13'5 ) - Bright lounge with double-glazed bay window to the front. Contemporary electric fire set in a timber surround. Alcove provides display/storage space with cupboard below. Coving. Radiator. Carpeted.
BREAKFASTING KITCHEN - 3.29m x 2.64m (10'9 x 8'7 ) - Beautiful breakfasting kitchen comprises: Wall mounted, floor standing units with coordinating worktops and wet walled splashback. Integrated appliances include an oven, hob and chimney style extractor above. Double-glazed window to the rear. Radiator. Laminate flooring.
BEDROOM 1 - 4.04m x 3.81m (13'3 x 12'5 ) - Spacious double bedroom with double-glazed window to the rear. Built-in wardrobe provides hanging/shelving/storage space. Radiator. Carpeted.
BEDROOM 2 - 3.76m x 3.15m (12'4 x 10'4 ) - Additional double bedroom with double-glazed window to the rear. Cupboard provides hanging/shelving/storage space. Radiator. Carpeted.
BATHROOM - 2.29m x 1.60m (7'6 x 5'2 ) - Contemporary 3-piece suite comprises: W.C, wash hand basin and bath with pivot screen and thermostatic control shower. Opaque double-glazed window to the side. Fully wet walled. Vertical radiator. Vinyl flooring.
GARDEN - The property and garden are accessed from the side via a shared paved path. The rear garden is low maintenance laid with paving and gravel chips with established hedgerow and shrubs. Ample space for garden furniture to relax and enjoy recreation time in the sun. Timber shed provides storage. Lawned area provides a drying green.
AGENTS NOTES - Please note that all room sizes are measured approximate to widest points.
|
| |








|
| |
 |
| |
| This house description is based upon information supplied by the owner, or on behalf of the owner. These property particulars are produced in good faith and do not constitute or form part of any contract. s1homes do not take any responsibility for the accuracy of the information contained in this document. |
|
|