 |
| |
 |
Countrywide (Dennistoun)
612-614 Alexandra Parade
Glasgow
Lanarkshire
Tel: 0141 258 1105
|
|
Garthland Drive, Dennistoun
(Flat, 2 bedrooms) |
Offers over £170,000 |
|
| |
 |
|
| |
This well presented 2 bedroom tenement flat is set within the heart of Dennistoun famous "Drives" and offers accommodation which is close to a wealth of local amenities and facilities
Accommodation
Communal entrance with audio security entry
Reception hall gives access to all accommodation, storage cupboard off
The bright and spacious south facing bay windowed offers ample space and flexibility for a variety of layout options, cornicing to ceiling
Fitted kitchen with integrated oven, hob and extractor hood and with the free standing washing machine &fridge/freezer included in the sale price
Both bedrooms are double sized and offer ample space for bedroom furniture
Three piece bathroom with over bath electric shower
Benefits
The subjects are enhanced by double glazing and a gas fired central heating system
Gardens
To the rear lie well maintained communal drying and bin facilities
Location
Garthland Drive is situated in one of Dennistoun's famous "Drives" and offers a wide range of shops, independent delis, restaurants, cafes and bars close to the apartment. The property is within walking distance of major employers such as the University of Strathclyde, Glasgow colleges and Glasgow Royal Infirmary and the Princess Royal Maternity and Stobhill Hospital campuses are all close by as are attractive public green spaces such as Alexandra Park, Glasgow Green, and the Necropolis. Locally, there is schooling at both primary and secondary levels, recreational pursuits including a public swimming pool, gymnasium, park, library and much more. Public transport includes bus and rail links to Glasgow and Edinburgh City Centres together with excellent access to the central belt motorway network
Reception Hall
Lounge 18'3" x 12'6" (5.56m x 3.8m).
Kitchen 10'9" x 6' (3.28m x 1.83m).
Bedroom 1 15'8" x 9' (4.78m x 2.74m).
Bedroom 2 11'11" x 8'11" (3.63m x 2.72m).
Bathroom 12'3" x 4'3" (3.73m x 1.3m).
|
| |






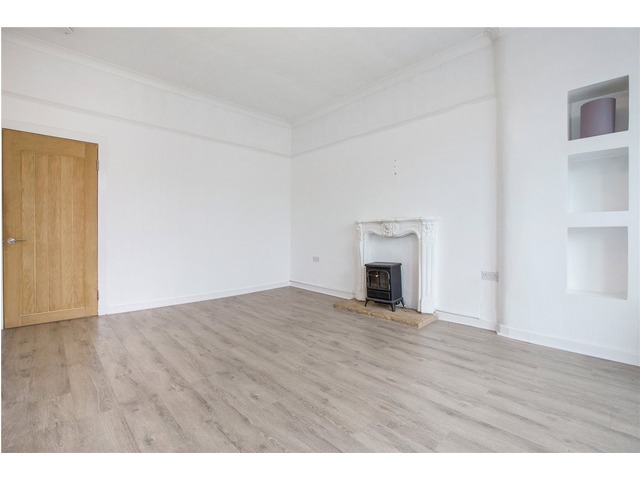


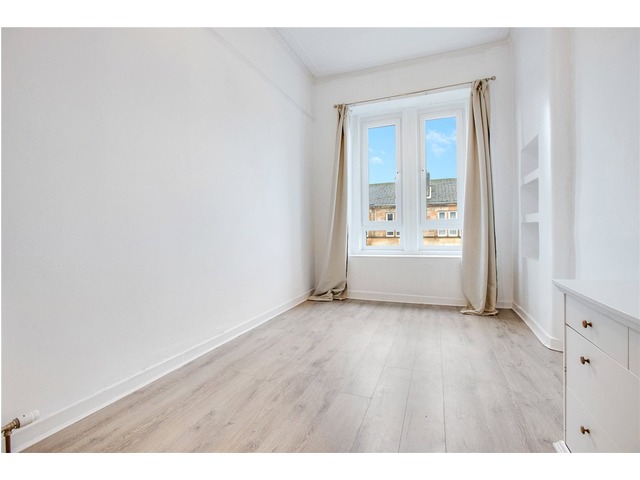
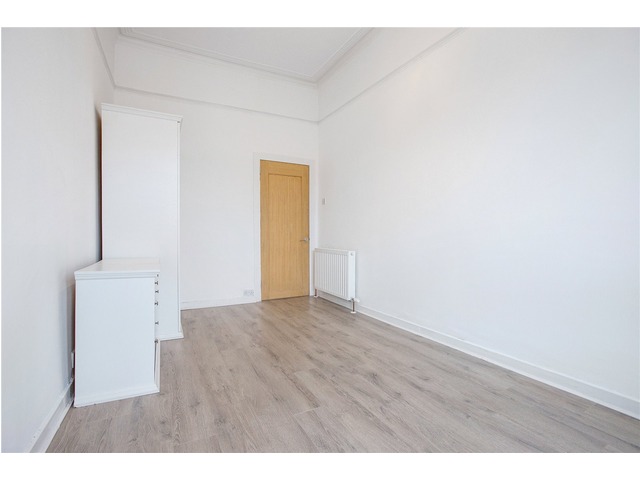
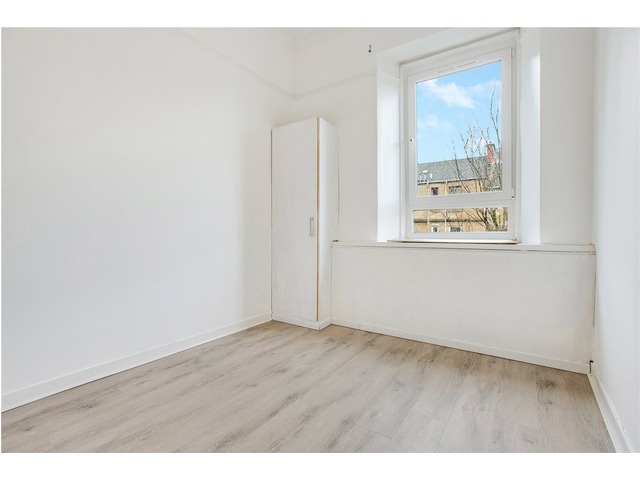
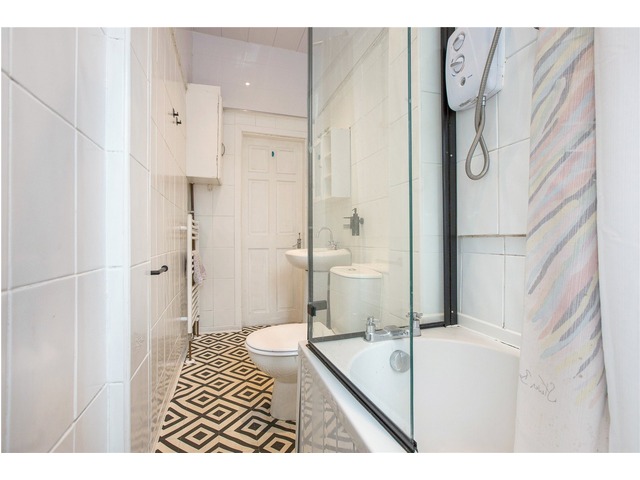
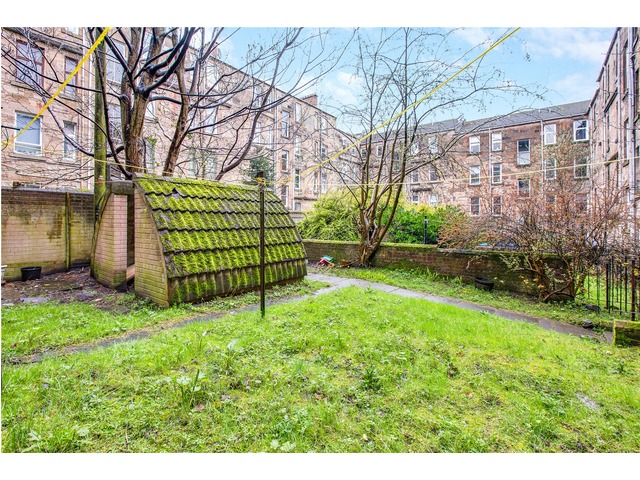
|
| |
 |
| |
| This house description is based upon information supplied by the owner, or on behalf of the owner. These property particulars are produced in good faith and do not constitute or form part of any contract. s1homes do not take any responsibility for the accuracy of the information contained in this document. |
|
|