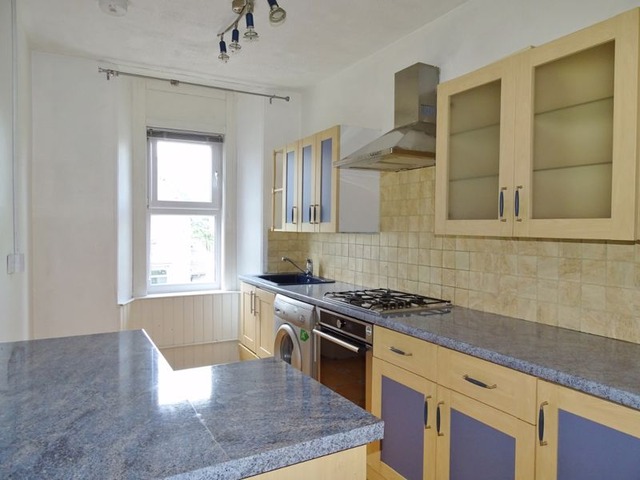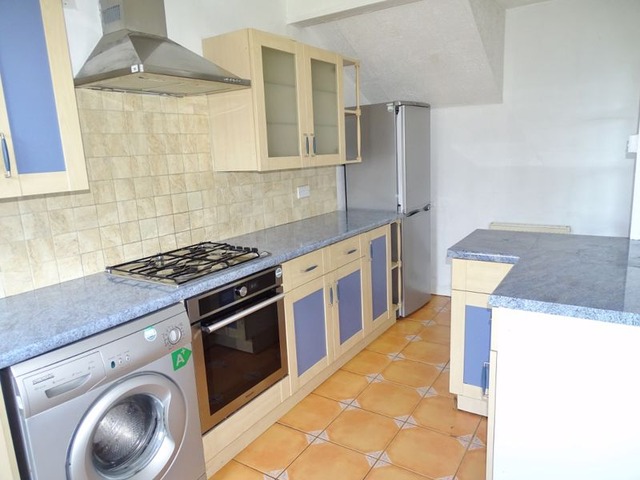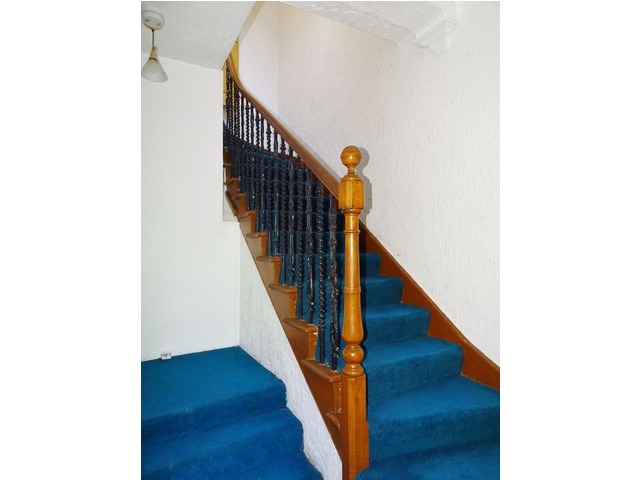 |
| |
 |
County Estates
16/18 Mar Street,
Alloa,
Clackmannanshire.
Tel: 01259 928022
|
|
Grange Road, Alloa
(Flat, 3 bedrooms) |
Offers over £139,000 |
|
| |
 |
|
| |
County Estates are pleased to bring to the market this spacious traditional first floor maisonette ideally situated in a popular residential area of Alloa.
This property does require a level of upgrading throughout however provides huge potential to be a beautiful family home. Accommodation comprises of a lounge, dining room, kitchen, three bedrooms, a box room and a family bathroom. There is a private garden and an allocated parking space to the rear.
Alloa is a commuter town nestled between the Ochil Hills and the River Forth. Alloa also provides excellent educational facilities ranging from nurseries to primary and secondary schools and also Forth Valley College. Closely linked to the road and rail networks, Alloa provides easy access throughout the Central Belt and onto the motorways for the larger cities of Stirling, Glasgow, Edinburgh and Perth.
Entrance
Access is to the rear of the property via a private main door entry leading to:
Entrance Vestibule
The entrance vestibule provides tiled flooring, a storage cupboard and access on to all accommodation.
Lounge - 13' 7'' x 12' 6'' (4.14m x 3.81m)
The lounge provides a large bay window overlooking the front of the property and gives access to the kitchen.
Kitchen - 14' 2'' x 6' 7'' (4.31m x 2.01m)
The kitchen has been fully fitted with a range of wooden effect wall and base units with complementary worktops, tiles and flooring. There is an integrated electric oven and gas hob with extractor hood above, an under-counter washing machine and a freestanding fridge/freezer.
Dining Room - 12' 8'' x 5' 1'' (3.86m x 1.55m)
The mezzanine above the lounge provides the perfect space for a dining room.
Bedroom Three - 12' 8'' x 7' 8'' (3.86m x 2.34m)
The third bedroom on the lower level was previously used as a home office however, it is the perfect space for a double bedroom. It provides laminate flooring, a small storage cupboard and a window overlooking the rear.
Principal Bedroom - 13' 7'' x 9' 9'' (4.14m x 2.97m)
The principal bedroom provides carpeted flooring, fitted corner wardrobes and drawers and a window overlooking the rear.
Bedroom Two - 12' 8'' x 9' 7'' (3.86m x 2.92m)
Bedroom two provides wooden flooring, a storage cupboard and a Velux window. The boiler is located in this room.
Box Room - 7' 0'' x 5' 8'' (2.13m x 1.73m)
The box room provides laminate flooring and a large Velux window.
Family Bathroom - 9' 6'' x 9' 5'' (2.89m x 2.87m)
The family bathroom has been fully tiled and provides a corner bath with overhead shower, a wc and a sink with vanity unit. There is a window overlooking the rear.
Garden &Parking
The property benefits from a fully enclosed garden and an allocated parking space to the rear.
Heating &Glazing
The property benefits from a gas central heating system (with a Hive heating system) and is fully double glazed throughout.
Included Extras
Included in the sale of the property are all fixtures and fittings, carpets and floor coverings, light fitments and blinds. The electric oven &gas hob, washing machine and fridge/freezer. All kitchen appliances are sold as seen with no warranties or guarantees.
Home Report
To view this home report please email us on : admin@county-estates.net
|
| |













|
| |
 |
| |
| This house description is based upon information supplied by the owner, or on behalf of the owner. These property particulars are produced in good faith and do not constitute or form part of any contract. s1homes do not take any responsibility for the accuracy of the information contained in this document. |
|
|