 |
| |
 |
Slater Hogg & Howison (Bridge of Weir)
1 Windsor Place
Bridge of Weir
Tel: 01505228028
|
|
Hillside, Houston
(Detached, 4 bedrooms) |
Offers over £305,000 |
|
| |
 |
|
| |
Immaculate and spacious family home located in this popular Houston cul de sac. Located on the favoured side of the street with south facing rear garden. Internally this property is in lovely condition throughout with modern bathroom, en suite and kitchen. Solid timber flooring to the hall, lounge, kitchen and dining room. There is gas central heating and UPVC double glazing. Integral single garage. To the front is an open lawn with adjacent broad monobloc driveway for off street parking. The rear gardens are landscaped, generously sized and fully enclosed.
The ground floor comprises covered entrance, reception hall with WC off, attractive lounge, dining room with glazed twin doors, open plan modern fitted kitchen with access to the utility room. Upstairs there are 4 double bedrooms (bedroom 1 with lovely en suite shower room) and modern fitted family bathroom.
Houston is a residential area which is an ideal base for the commuting client, being a drive away from the bypass which links up with the M8 motorway for connection to Glasgow International Airport, Paisley, Braehead Shopping Centre and Glasgow city centre. Houston village offers a range of local shops and amenities and social and recreational facilities such as tennis/squash club, bowling club and village pubs. Also within Houston is the respected Gryffe High School and two Primary Schools.
Early viewing is recomended of this super family home.
Lounge 15'6" x 13'3" (4.72m x 4.04m).
Dining Room 9'5" x 9'2" (2.87m x 2.8m).
Kitchen 12'6" x 9'5" (3.8m x 2.87m).
Laundry 9'5" x 5'11" (2.87m x 1.8m).
WC 5'11" x 2'11" (1.8m x 0.9m).
Bedroom 1 12'9" x 9'8" (3.89m x 2.95m).
En Suite 6'7" x 6'2" (2m x 1.88m).
Bedroom 2 13'3" x 10'2" (4.04m x 3.1m).
Bedroom 3 11'4" x 10'3" (3.45m x 3.12m).
Bedroom 4 11' x 9' (3.35m x 2.74m).
Bathroom 6'2" x 6'1" (1.88m x 1.85m).
Garage 15'10" x 8'1" (4.83m x 2.46m).
|
| |





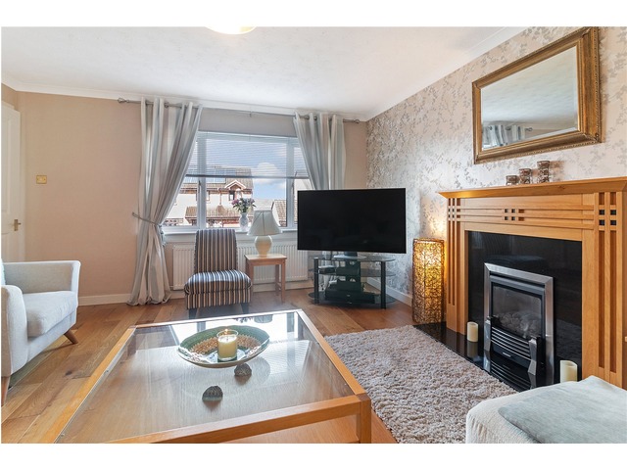
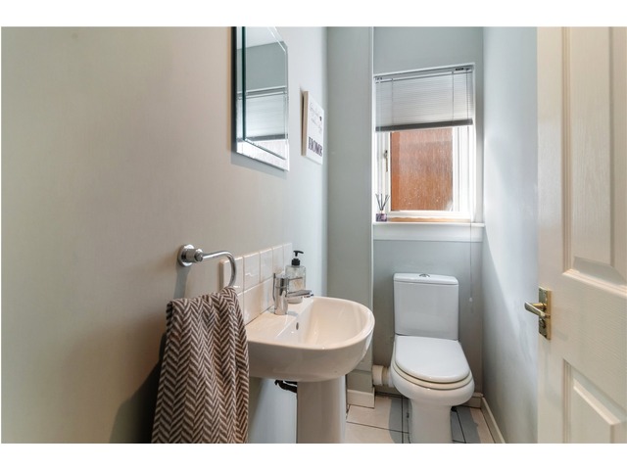



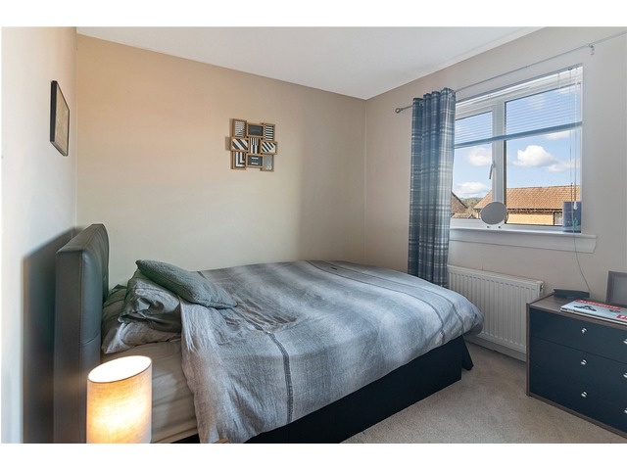
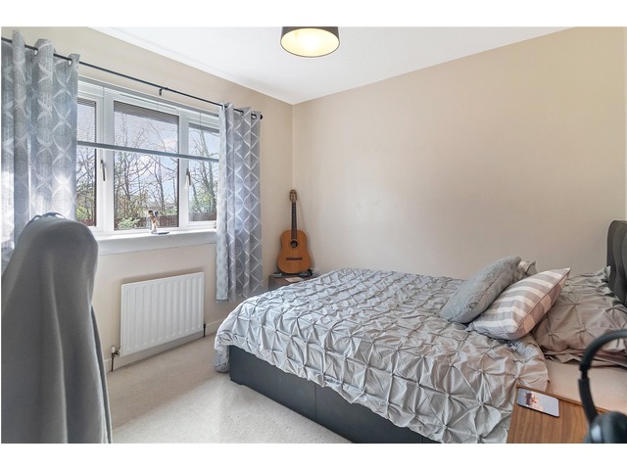
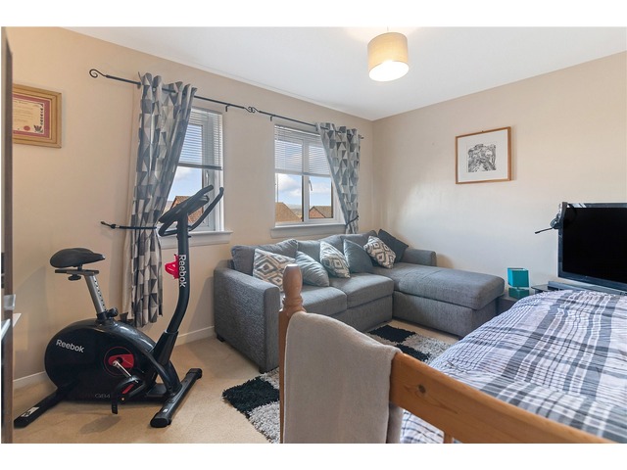
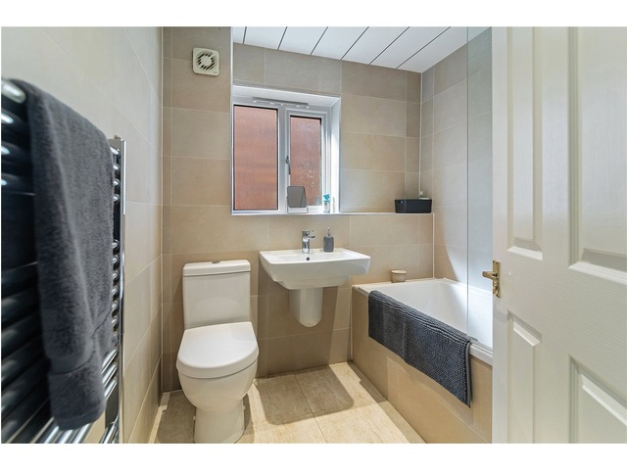
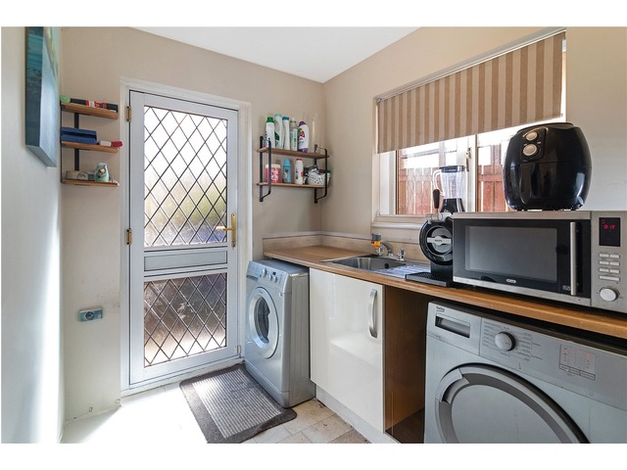
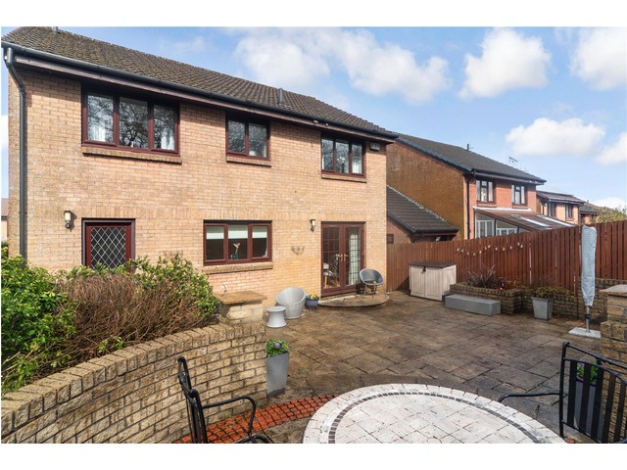
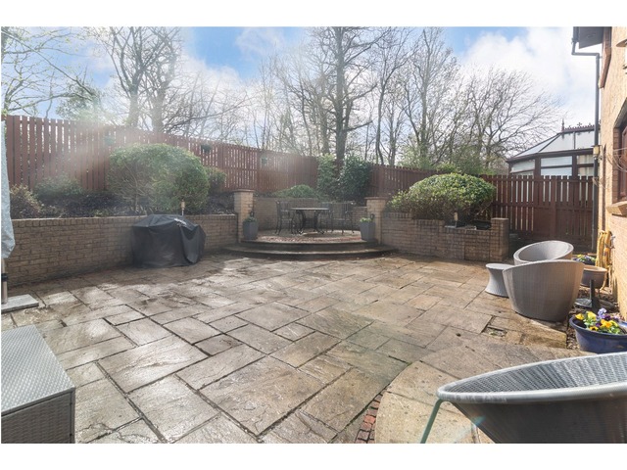
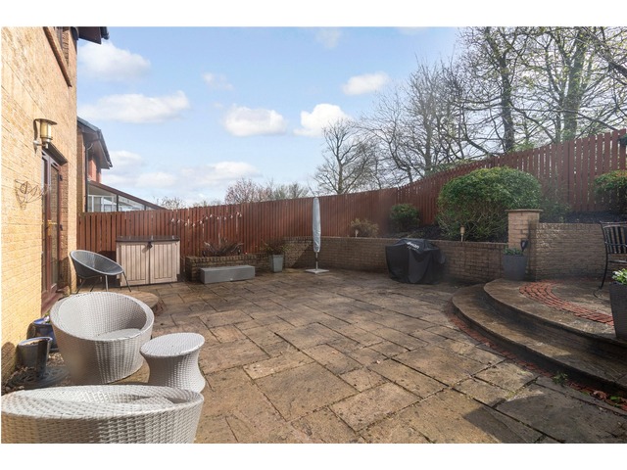
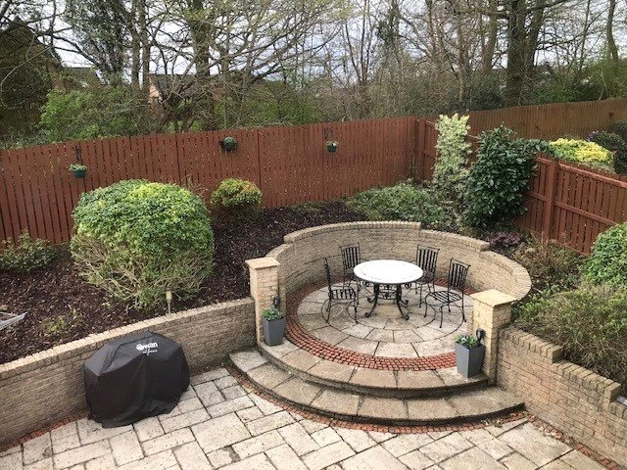
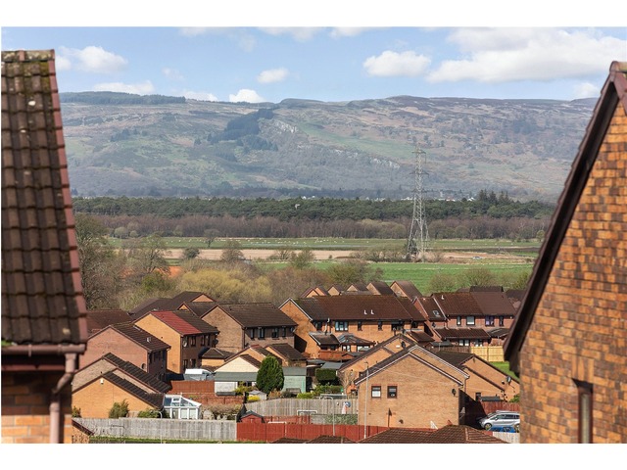
|
| |
 |
| |
| This house description is based upon information supplied by the owner, or on behalf of the owner. These property particulars are produced in good faith and do not constitute or form part of any contract. s1homes do not take any responsibility for the accuracy of the information contained in this document. |
|
|