 |
| |
 |
Greig Residential Ltd
53 Main Street Newmilns
Tel: 01563 257143
|
|
Queen's Crescent, Newmilns
(Semi-detached, 2 bedrooms) |
Offers over £109,995 |
|
| |
 |
|
| |
**CLOSING DATE SET THURS 9TH MAY AT 12PM** Greig Residential are delighted to present to the market this rarely available, extended two bedroom semi detached villa situated within an idyllic cul-de-sac location in the ever popular village of Newmilns. This villa boasts spacious accommodation over two levels complete with neutral decor and modern fixtures and fittings throughout. With mature extensive gardens to front and rear, driveway to the side and immediate countryside surroundings with tranquil river outlooks, this property will be sure to appeal to a wide range of buyers.
Hallway
2.05m x 4.29m (6' 9" x 14' 1") Access is given via an outer UPVC door to a welcoming entrance hallway offering neutral decor, practical storage cupboard and fitted carpet. The hallway gives access to the lounge, kitchen/dining room, bathroom and a carpeted staircase leads to the upper level.
Lounge
4.22m x 4.07m (13' 10" x 13' 4") Generously proportioned main apartment boasting neutral decor, plentiful space for free standing furniture, fitted carpet and double glazed window to the front and side.
Kitchen/Dining
5.32m x 3.81m (17' 5" x 12' 6") Large fully fitted modern dining sized kitchen complete with wall and base units providing ample storage with complimentary work surface, integrated dish washer, stainless steel sink and drainer, plumbing and space for washing machine, cooker and fridge freezer, neutral decor, plentiful space for dining table and chairs, laminate flooring, double glazed window to the side and patio door overlooking and leading to the rear garden.
Bathroom
4.22m x 2.22m (13' 10" x 7' 3") Conviently located on the lower level the family bathroom comprises of a twin combination wash hand unit with vanity, wc, free standing bath, double walk in shower with mains shower, chrome heated towel rail, stylish wet wall finish, ceiling spotlights, fitted carpet and a double glazed opaque window to the front.
Bedroom One
3.56m x 3.74m (11' 8" x 12' 3") The master bedroom is a generous double offering neutral decor, fitted wardrobes providing ample storage, fitted carpet and a double glazed window to the front.
Bedroom Two
4.32m x 2.94m (14' 2" x 9' 8") A generous double bedroom requires redecoration and floor coverings, double glazed window to the rear.
Externally
Positioned on a sizeable plot, this villa boasts private garden grounds to the front and rear. The front gardens are mostly laid to lawn with mature shrubbery. A generous sized driveway to the side provides ample off street parking. To the rear, the extensive landscaped rear garden is the ideal tranquil spot, leading to the river, comprising of a modern raised decked patio perfect for al fresco dining, leading to a large lawn and chipped area, with a selection of scattered mature shrub providing a wealth of colour.
Council Tax Band
Band A
Disclaimer
THESE PARTICULARS ARE ISSUED IN GOOD FAITH BUT DO NOT CONSTITUTE REPRESENTATIONS OF FACT OR FORM PART OF ANY OFFER OR CONTRACT. THE MATTERS REFERRED TO IN THESE PARTICULARS SHOULD BE INDEPENDENTLY VERIFIED BY PROSPECTIVE BUYERS. NEITHER GREIG RESIDENTIAL NOR ANY OF ITS EMPLOYEES OR AGENTS HAS ANY AUTHORITY TO MAKE OR GIVE ANY REPRESENTATION OR WARRANTY WHATEVER IN RELATION TO THIS PROPERTY. ALL ROOM DIMENSIONS ARE AT WIDEST POINTS APPROX.
|
| |





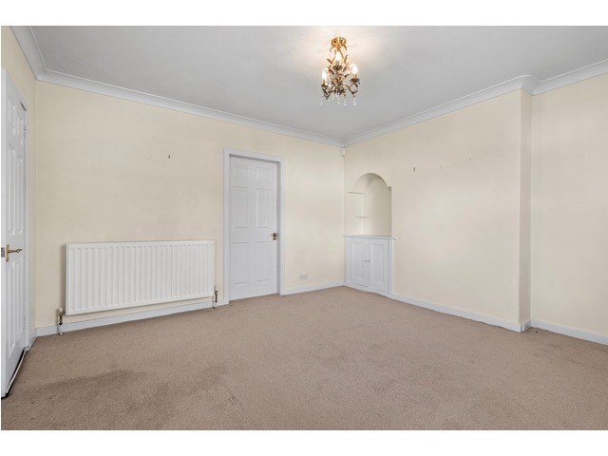
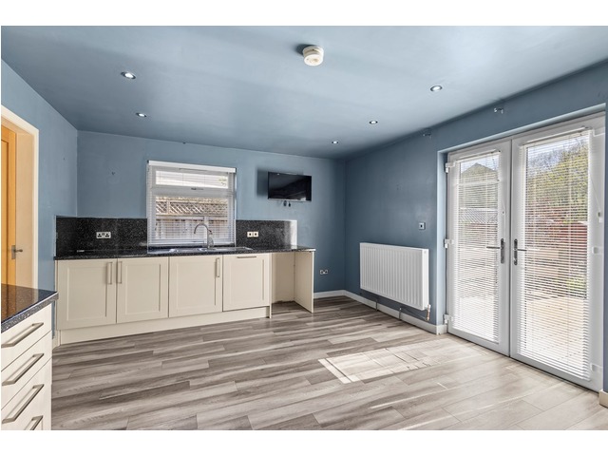


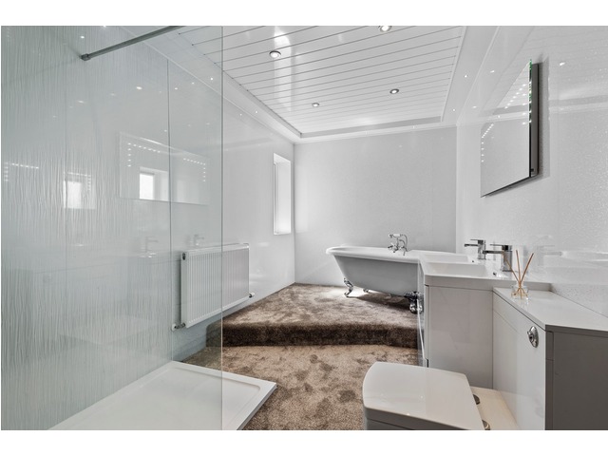
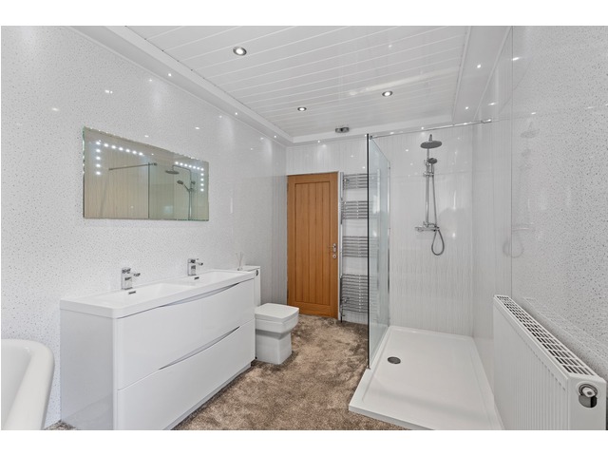
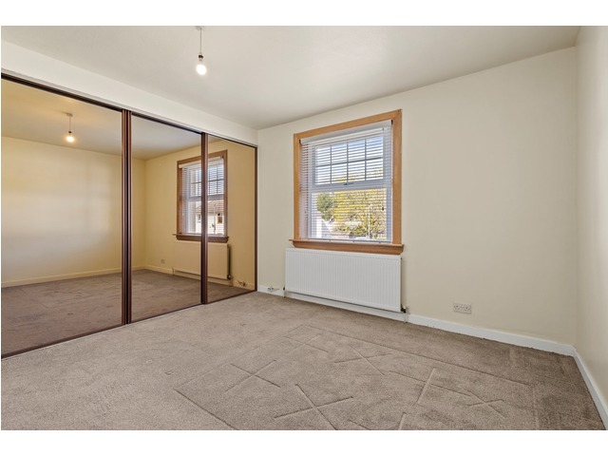
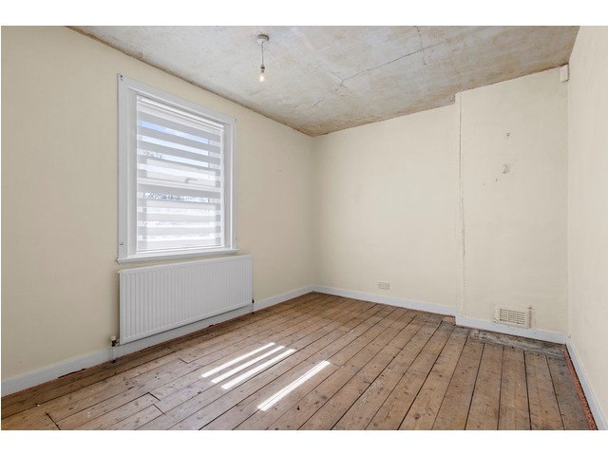
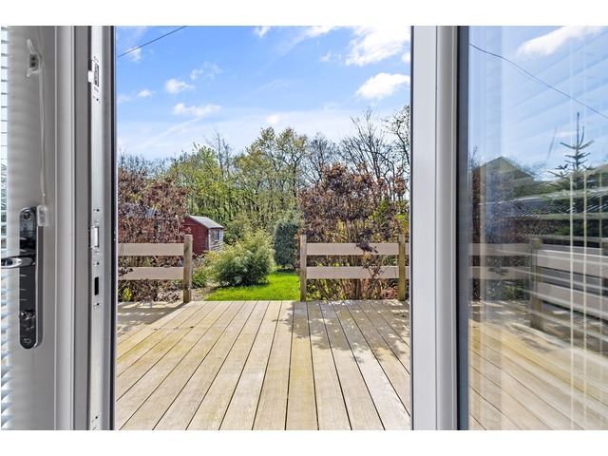
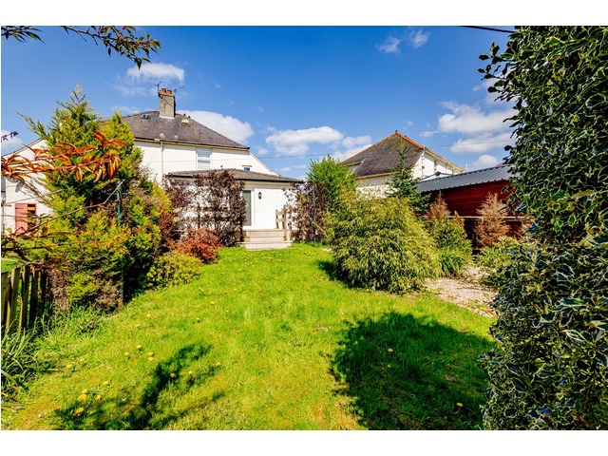
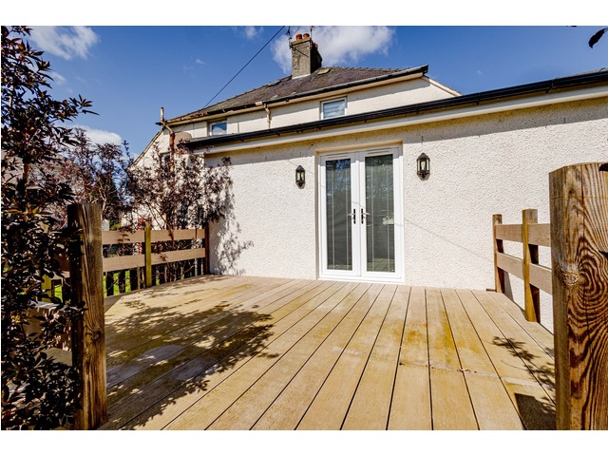
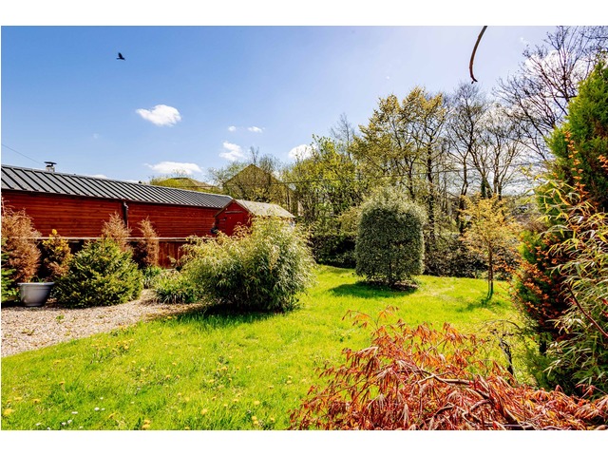
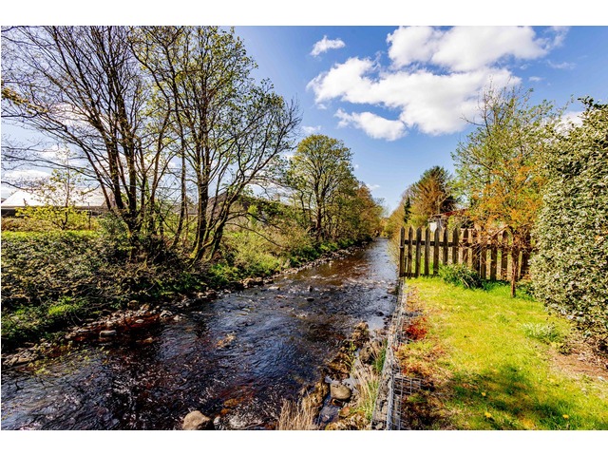
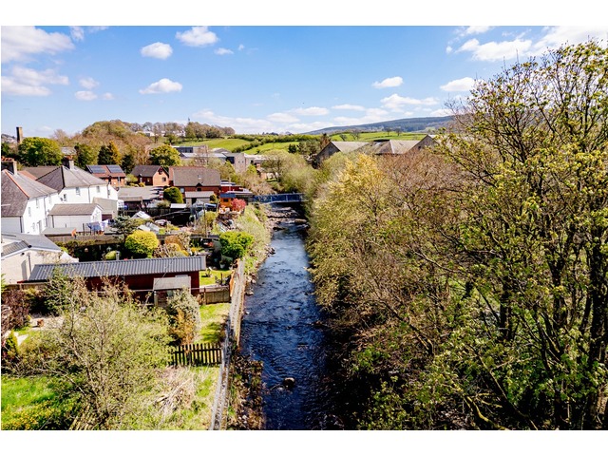
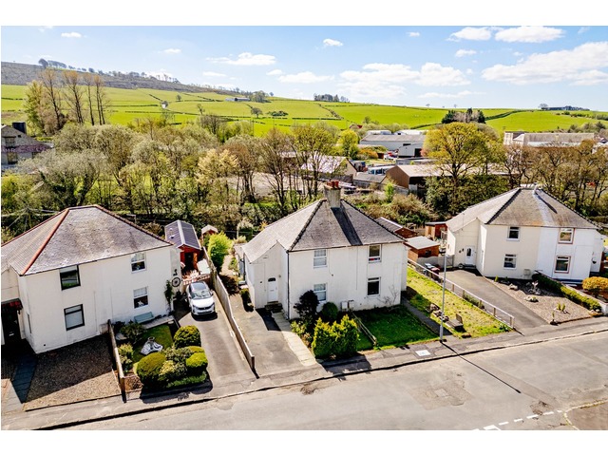
|
| |
 |
| |
| This house description is based upon information supplied by the owner, or on behalf of the owner. These property particulars are produced in good faith and do not constitute or form part of any contract. s1homes do not take any responsibility for the accuracy of the information contained in this document. |
|
|