 |
| |
 |
Slater Hogg & Howison (Cumbernauld)
11 Tay Walk
Cumbernauld
Tel: 01236898535
|
|
Prospect Road, Dullatur
(Detached, 5 bedrooms) |
Offers over £610,000 |
|
| |
 |
|
| |
**** PART OF THE UK'S BIGGEST OPEN HOUSE EVENT SUNDAY 19TH MAY - CALL FOR VIEWING ARRANGEMENTS ****
Nestled in an extremely private, leafy plot within the prestigious Prospect Road in Dullatur, this five bedroom detached family home offers a flexible layout. Boasting excellent living space extending to lounge, dining area, large dining kitchen, office area, TV. room, two bathrooms, shower room and five double bedrooms, this is a real forever home. With views across the Campsie's and surrounding countryside there is a lot to love about this home.
Enter via welcoming reception porch into entrance hallway. On this level you will find a stunning lounge which is open plan to a formal dining area. With full height windows and patio doors running the length of the room, this is a bright, welcoming room. A wood burning stove provides a warm ambience making this the perfect place to sit and relax with views across the garden. An office area sits just off the lounge, ideal for those working from home.
The master bedroom is a spacious double with French doors to a large decked balcony, a perfect spot to enjoy the morning bird song with spectacular views. A stunning en suite bathroom has a gorgeous sunken jacuzzi style bath with large window to take full advantage of both the views and the private location. There is also a separate shower cubicle. This level also benefits from another two double bedrooms, a TV room, a shower room and bathroom.
A half flight staircase leads to another double bedroom, this room has dual aspect windows which look out over the tree tops and garden.
A handy utility room then leads to a half flight of stairs down to the generous kitchen with ample base and wall units, complementary work surfaces and integrated appliances. Another bright room which is open plan to a sun room with French doors leading out to a decking area. This is a great space for informal dining, ideal for modern family living or entertaining.
On the uppermost level there is a large room which could lend itself to many different uses. A fifth bedroom which is large enough to provide a teenage annexe, it could also be utilised as a playroom, gym or family room depending on your needs. From here there are views to the front, side and rear of the property.
Warmth is provided by gas central heating and the property is double glazed. There are ample storage solutions throughout.
Externally there are extensive garden grounds with a driveway for several cars to the front. Divided into front, rear and side areas with various areas for garden furniture being provided by patios and decked areas. To one side is an enclosed area which is mainly laid to lawn, a safe area for children or pets. The rear garden has a further lawn and decking area and gives access to multiple storage areas under the house. To the other side is a gorgeous woodland area which requires minimal maintenance. The boundary is secluded by mature trees and hedges, giving a real feeling of privacy.
This home really must be viewed to appreciate the sheer size and calibre of home on offer
|
| |





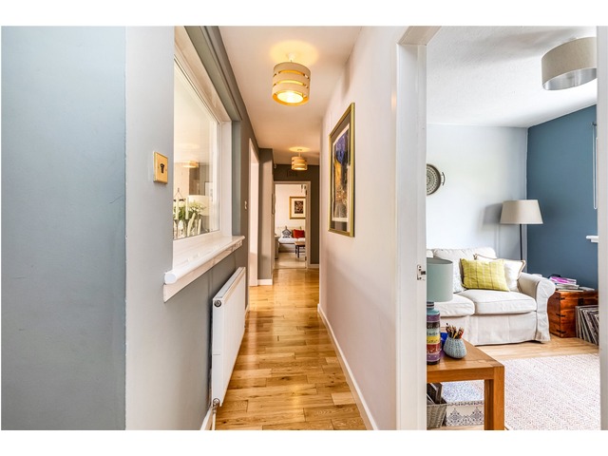
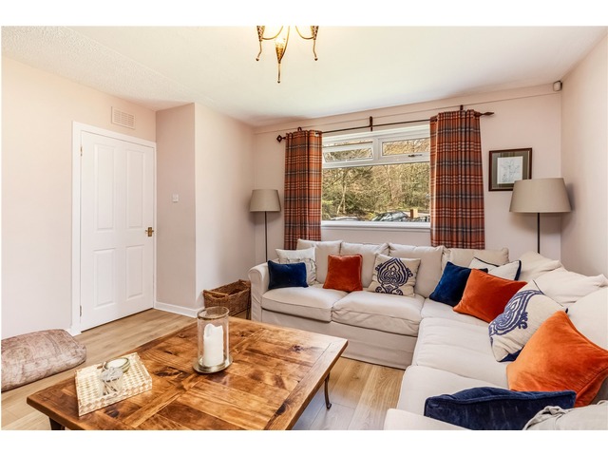


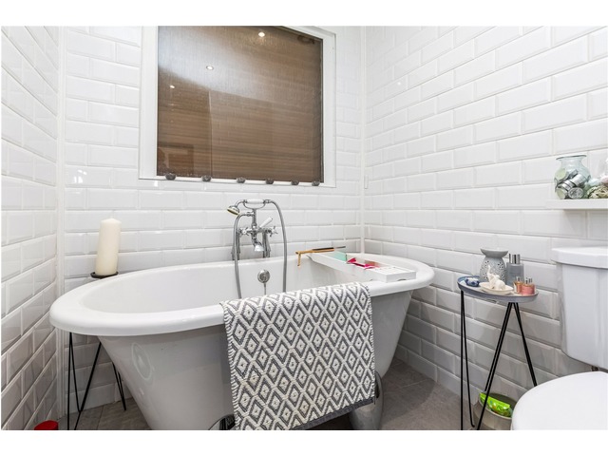
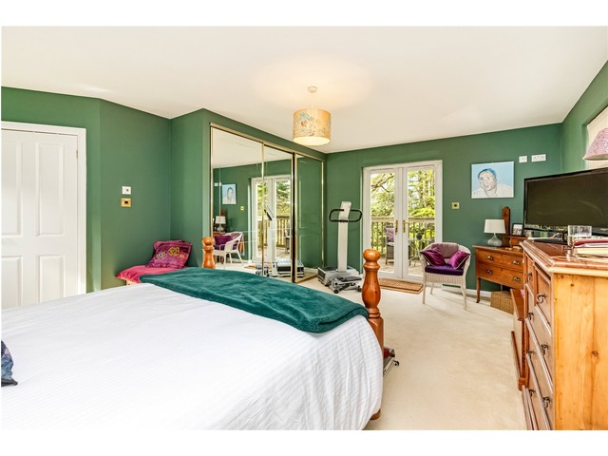
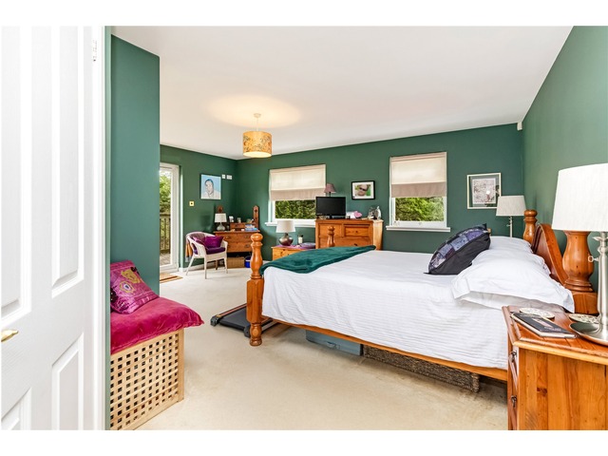
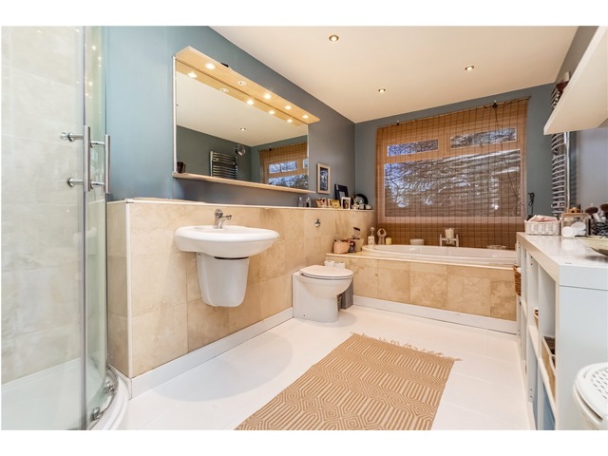
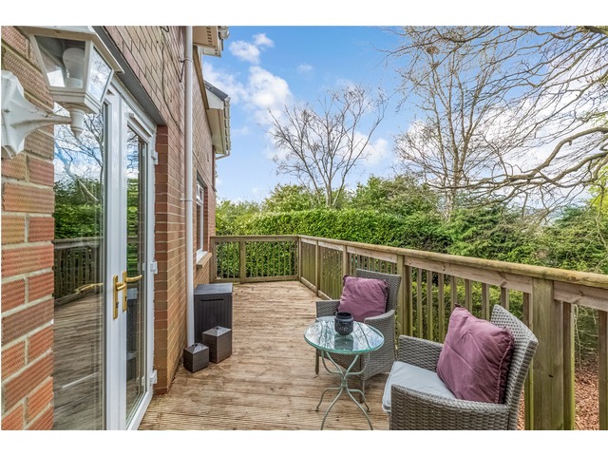
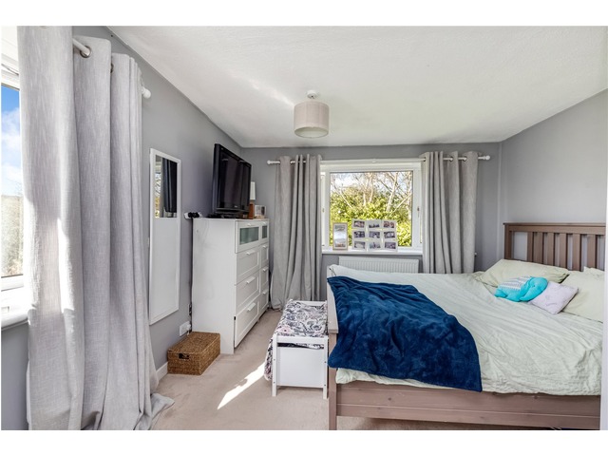
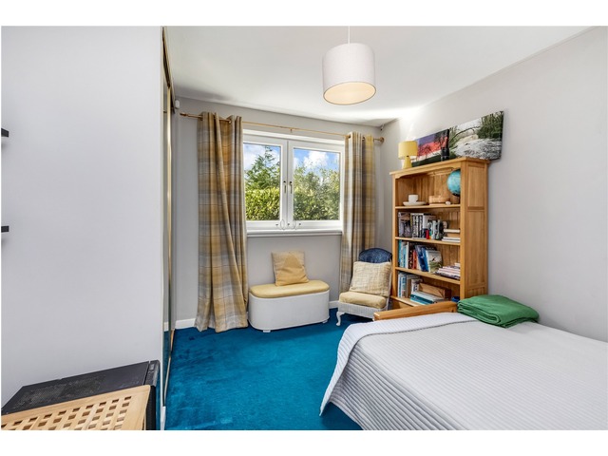
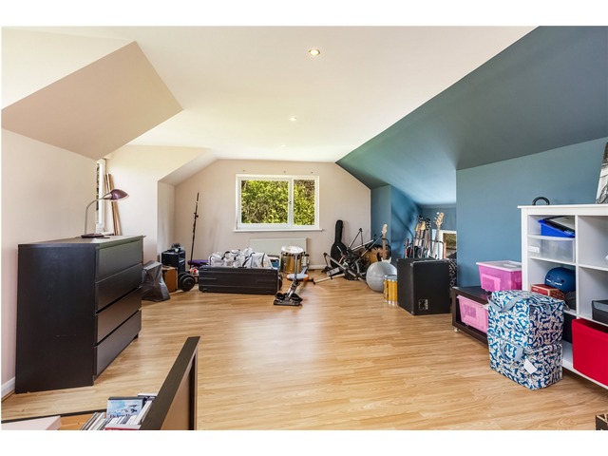
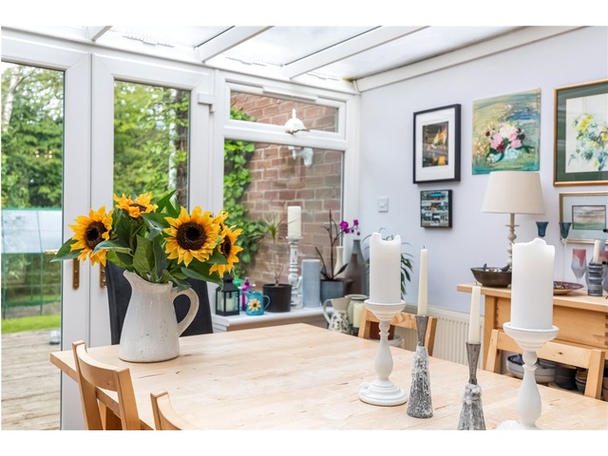
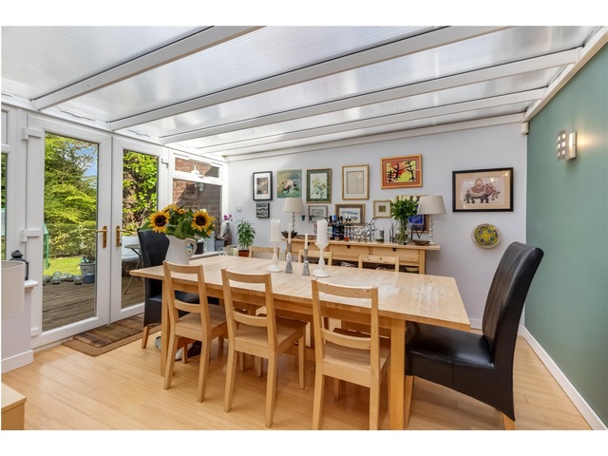
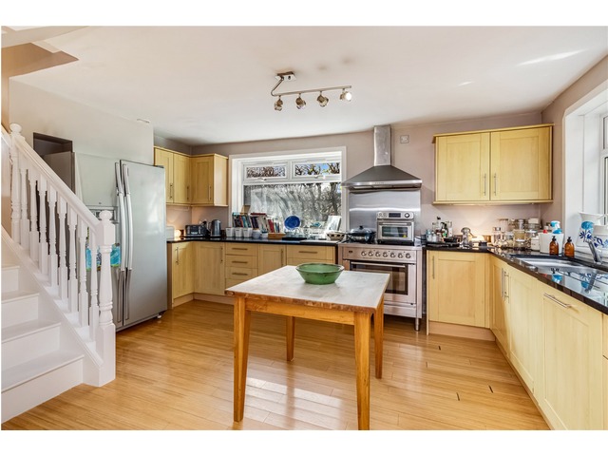
|
| |
 |
| |
| This house description is based upon information supplied by the owner, or on behalf of the owner. These property particulars are produced in good faith and do not constitute or form part of any contract. s1homes do not take any responsibility for the accuracy of the information contained in this document. |
|
|