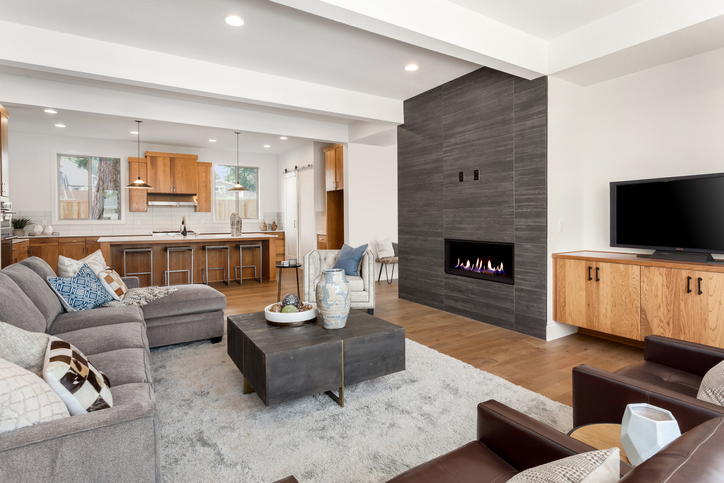Open plan living is something that many homeowners crave, giving the illusion of a bigger and more welcoming home. It also offers better functionality for rooms that are often wasted when not regularly used. But having a wide-open space can be difficult to style. Adding too much furniture can make it feel cluttered, whilst minimal furniture can make it feel cold and uninviting.
Having space is a luxury, so it’s important to make the most of it, whilst still making the space fun, warm and comfortable. At s1homes we’ve got some great tips on styling up your open plan living space to ensure it’s functional, yet fun.
On the floor
The whole point in having an open plan area which combines multiple rooms is often to remove walls and avoid feeling separated, but you can still define each room without having big physical obstructions. If you have an open plan kitchen and living area you can use flooring to give the illusion of separate spaces, for example, having patterned tiles in the kitchen area and wooden flooring in the living area. Not only does this give another level to your interior style, but it is also functional as tiles can be easier to clean and harder wearing for the kitchen, whereas wooden flooring can be more comfortable for living spaces.
You can also use soft furnishings like rugs to define areas within a larger space which also provides practicality under dining tables and adds a little warmth to your flooring.
Wall décor
Just as with the flooring, you can define your open plan rooms with the surrounding walls either with colour, patterns, panelling and even creating small partitions.
For starters, the simplest way to define your walls is by having different colours in each room. Whilst you are creating the illusion of separation, you also want a feeling of cohesion, either by different shades of the same colour, similar pallets, or having one bold highlight colour that appears in each room. For example, you could choose a bold yellow for your kitchen tiles or small appliances and use this colour as your ascent cushions on your sofa and as the colour for your dinner plates on your dining table.
Wooden panelling is a hot trend right now and very easy to achieve for a DIY novice, but you could also try creating a wooden slat partition between your rooms that offers a level of privacy but also continues to allow light to travel throughout the rooms.
Artwork is another way to subtly define your rooms and create feature walls. How about a gallery wall of family pictures in the dining area and a larger piece for the living area? Mirrors are also great for adding depth to a room by making it look bigger, especially if facing outdoors as it gives the illusion that the outdoor carries through.
Furniture placement
When it comes to positioning your furniture, normal rules don’t apply for open plan living, and it can be a great way of defining your rooms with little effort. Our instincts would normally be to position a sofa against a wall but in an open plan space, you can use your sofa to form a divide, creating two separate rooms. The same effect can be achieved with a large drawer unit or bookcase. Storage units and bookcases not only provide a divide but provide handy storage which means less clutter.
Furniture will offer clear definition of the room itself, like a dining table for example, but you can further highlight this space with clever lighting. You will want to have different levels of lighting in each room depending on what the functionality is. For example, you may want a large centre piece over the dining table but smaller under cupboard lights for the kitchen. For the living space you may want a large ceiling light but will often find that softer floor and table lamps are more often used. Take your lighting to the next level with LED strips or dimmers that change colour. Available at most home stores and online, these are low cost to purchase and easy to fit and can be controlled by remote or even your mobile device – how about a soft blue for the living room but a vibrant yellow for the kitchen?
Are you wishing for more open plan living? With thousands of Scottish properties to rent or to buy, search s1homes.com today to find your next dream home.



















